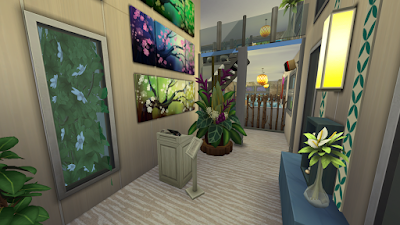Hi everyone!
Welcome back to my blog! I know in the my last post where I put the schedule for the week at the bottom, it I said I would be releasing new showcases of my builds on Thursday's, but I decided to move that to Wednesday's. So let's jump on in!
Welcome to my Tradisional Family Home! This might not be the most tradisional looking home ever, but I really enjoyed building it. I wanted to keep the outside rather light with the wallpaper and I just added the brown siding to just break up the white a bit. I decided to make the windows white with brown accents to match them with the siding. I actually went out of my comfort zone a little with the roof on this house, making it a more reddish color, rather than my usual black. I also might have gone a little overboard with the garden! Recently I've just been super obsessed with the garden looking very lush and green with lots of flowers.

So, this is the living room. It's actually in that rounded front part of the house, so its very nice and spacious. The interior is styled very tradisionally. I used a lot of dark wood flooring paired with some lighter colors on the walls. I also used a lot of cream colors throughout the house just to keep it looking classy and neutral. You'll see that I put in a lot of fireplaces throughout the house. There's one in the living room with a TV mounted over it. There's a reading nook/study area that runs off of the foyer that has another fireplace. There's also a half bathroom on the ground floor with a closet.
The kitchen I also decorated more tradisionally than usual. It's also rather big. It's more of an curved shape with a little breakfast nook, where your family can get together to have meals when they don't want to use the giant formal dining room.
This is the main dining room. It's very large with another fireplace. I wanted it to look very fancy and grand, so I put in a long table with a large chandelier hanging over it. The wall color is kinda the same as in the living room, the only difference is that his one doesn't have half wood part. Almost all of the room's that aren't specific for a certain sim, I made the walls this cream color with the dark wood floors, just to make the house look like it flows together well.
This is the first floor hallway. I just put in some seating areas and also a piano, because you know, why not :) There's also a little balcony area looking down on the foyer with some hanging chandeliers. There's also a full bathroom that's mainly meant for the kids, that I don't show.
This is a study/hobby room upstairs. It's also right above the living room, so it's also circular shaped. Here's another fireplace, bookcase, another pc and some skill building items.
Here's a super cute baby room. The idea that I had when I put it in was that your sims have just married and moved into this house with the plan of starting a family. There's plenty of room to grow and have kids. I put in 2 bassinets just in case they had twins.
This is the children's room for when they age up and aren't babies anymore. I kept the colors green and yellow just to keep the room more neutral, so it can be used for both girls and boys. It has literally everything in it that your kids could ever need.
This is the master bedroom. I know that the orange color scheme isn't for everyone, but I wanted to use something different and out of my comfort zone, and orange was what I came up with. Also there's another fireplace in here (see I said I used a lot of fireplaces). There's a bookcase in here with a couch, just for when your sims want some peace and quiet away from the kids.
This is the master bathroom and I kept the same orange theme that the master bedroom had. It's a full bathroom with both a shower and a bath.
Here's a photo of the back patio that has a hot tub and seating area. And a photo of the backyard with the pool, grill, fire pit and little table to sit and eat at. The garden at the back I also made very green and lush with a lot of flowers and plants.
Well I hope you guys liked this house. If anyone has any ideas for houses or community lots for me to build, just tell me in the comments. I also want to ask for suggestions for houses/lots that I can renovate for my Before & After build series. I've put the updated schedule at the bottom. I'll talk to you all again when the next part of the Before & After series comes out on Sunday!
Happy Simming!
XoXoX
Chrissie
Week's Schedule:
Wednesday: Build showcase on South Square Café
Sunday: Before & After: Caliente Residence



















































